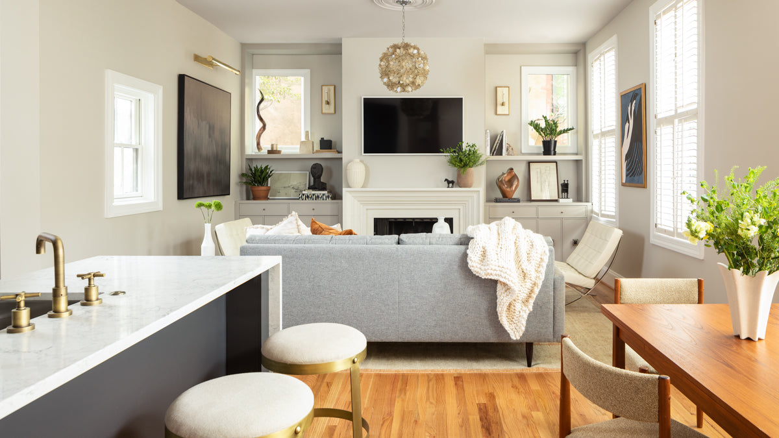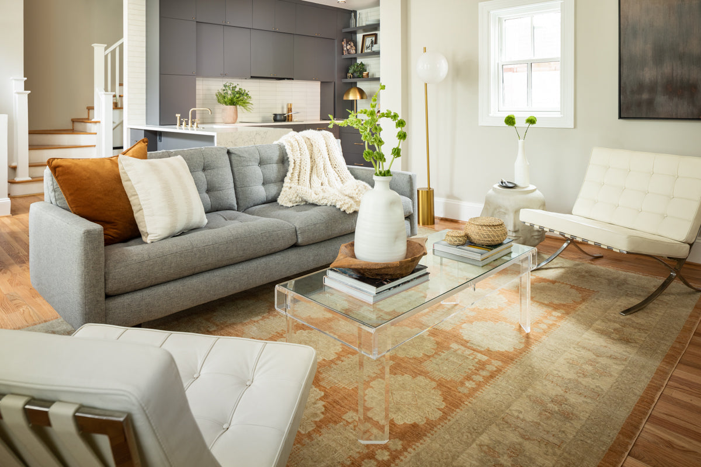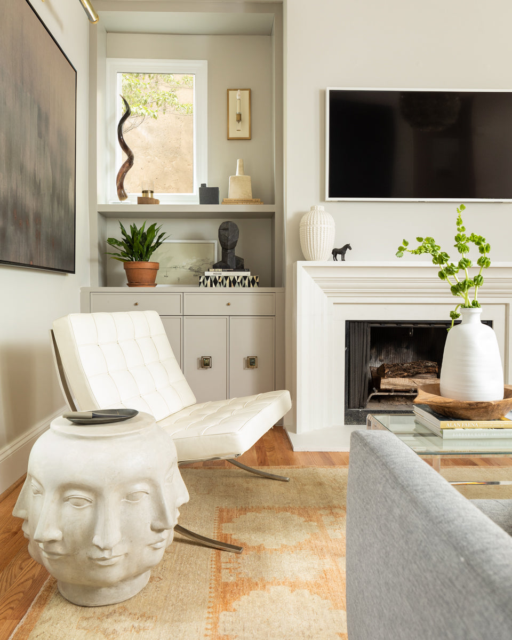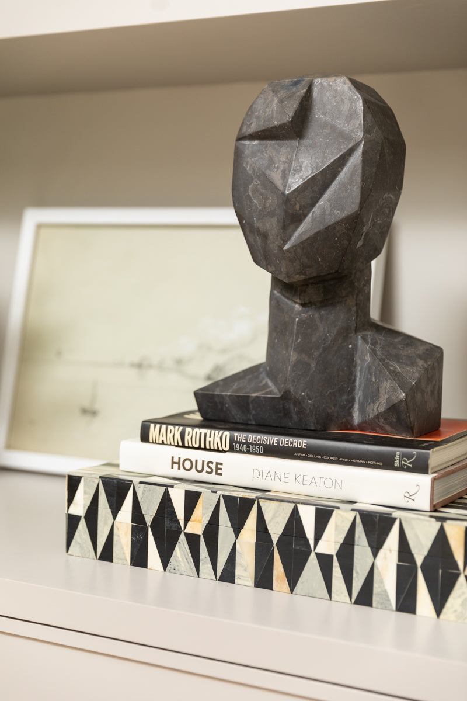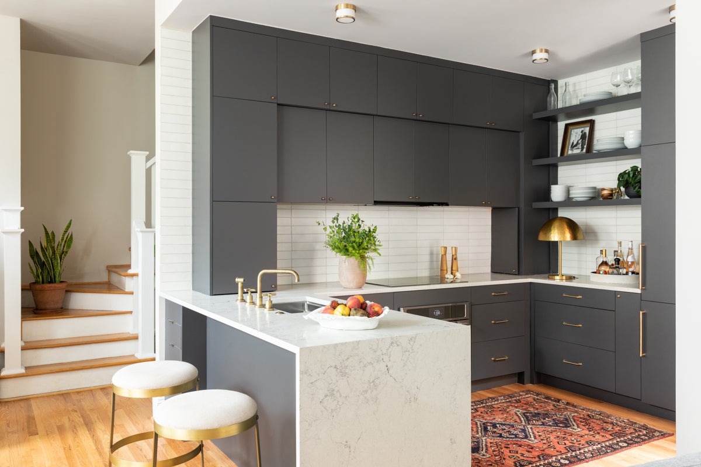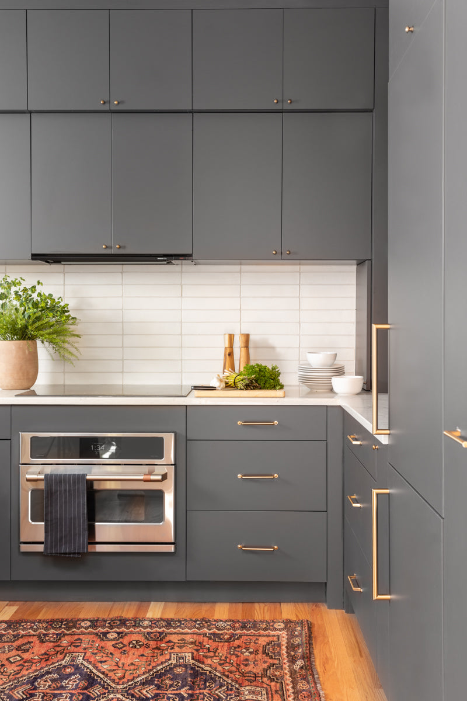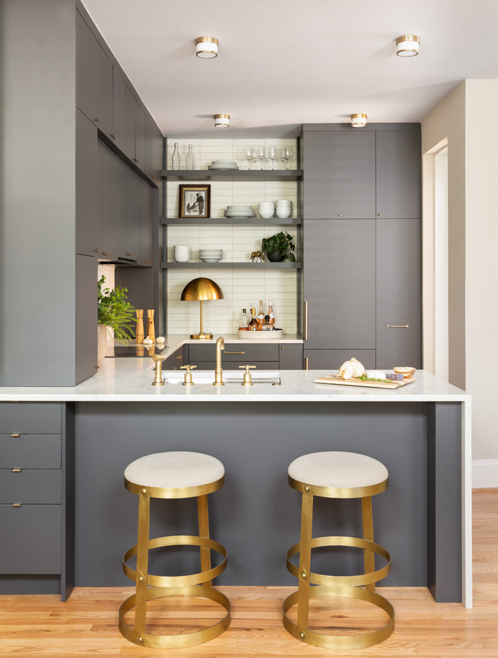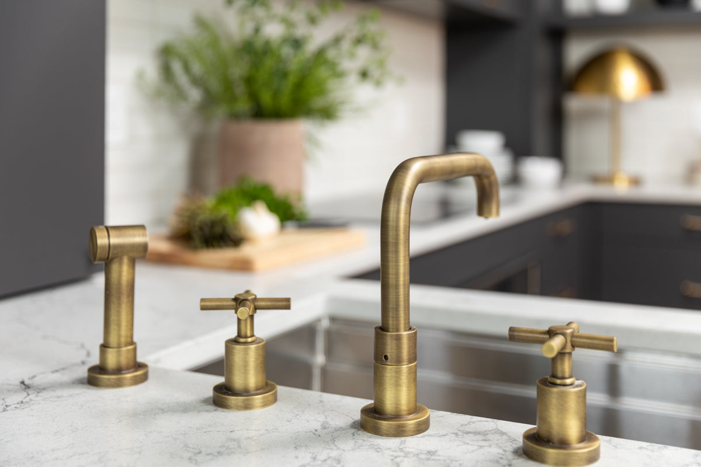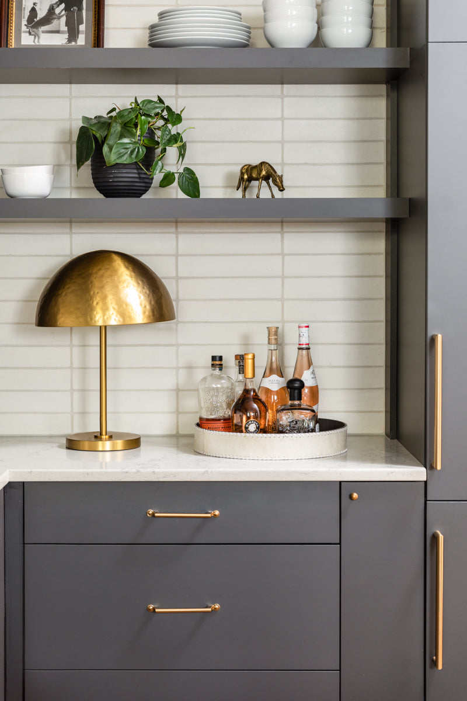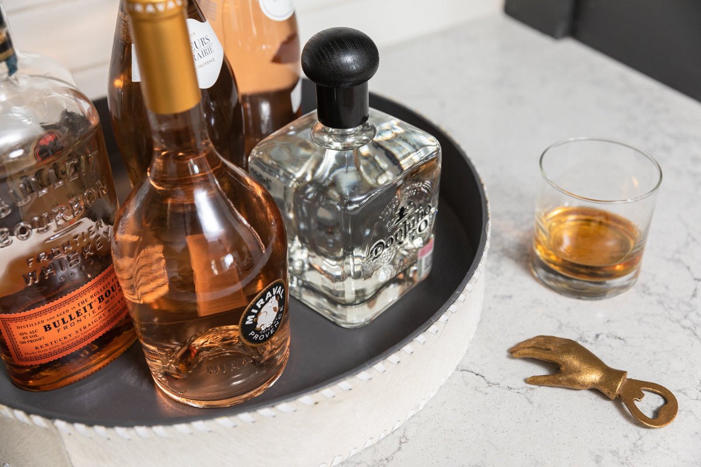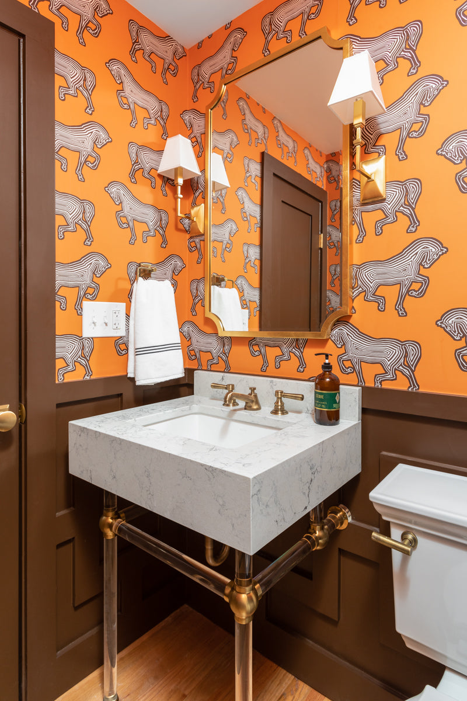hidden
Light & Airy in Capitol Hill
Our primary challenge with this space was to use good design and a few structural changes to create more ease in the flow of the home. Our client wanted to keep the color palette light and bright and add depth in the kitchen. We completely reconfigured the first floor layout to expand the kitchen’s footprint and created interest throughout with wallpaper, wainscotting, and built-in cabinetry.
Location: Capitol Hill
Scope: Renovation & Decorating
Photographer: Christy Kosnic


