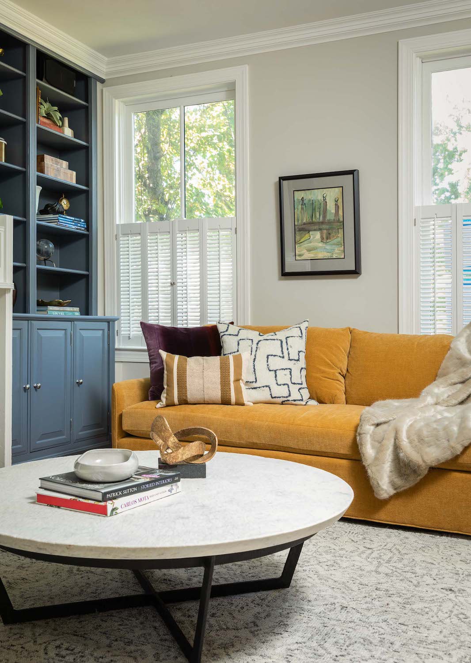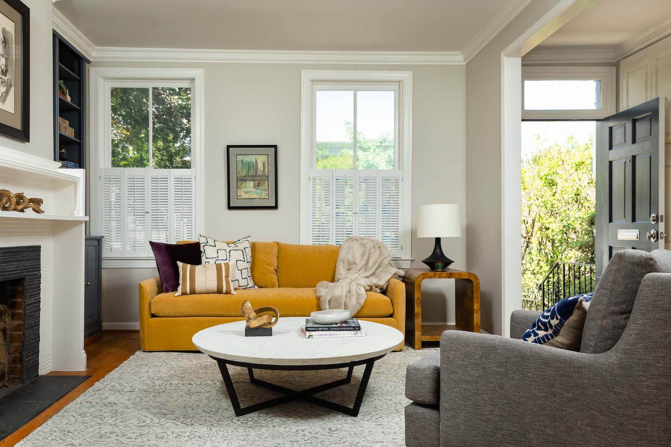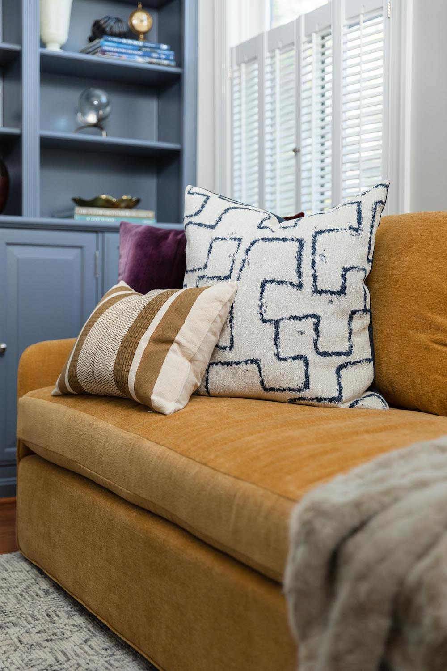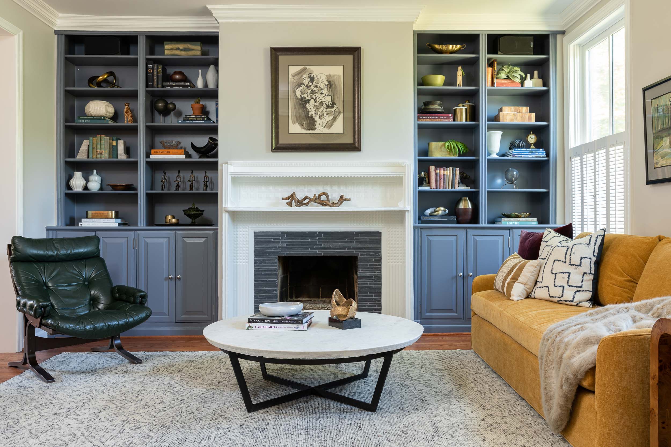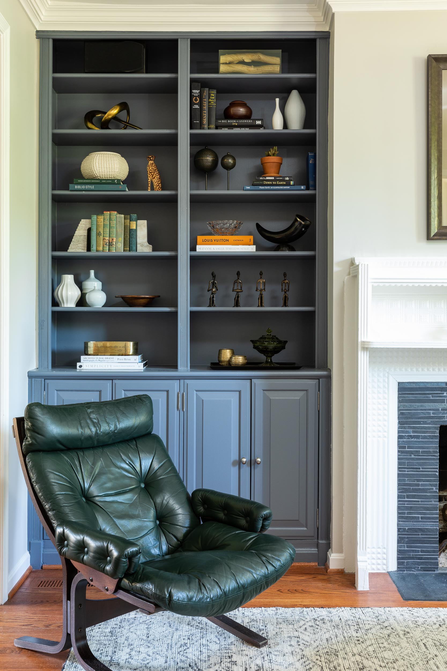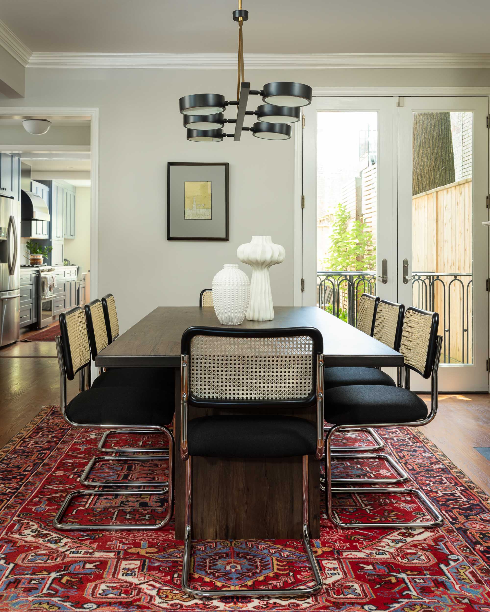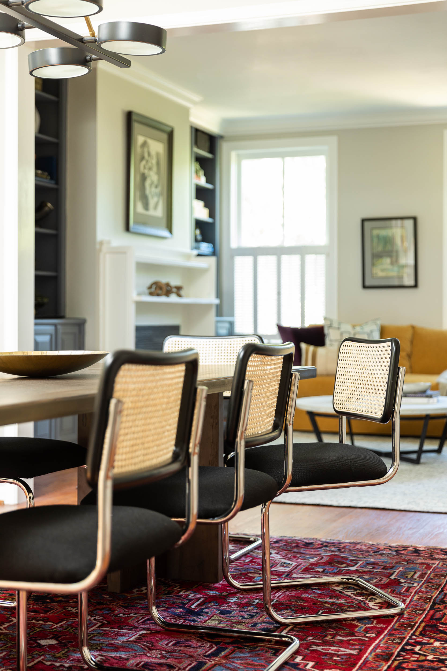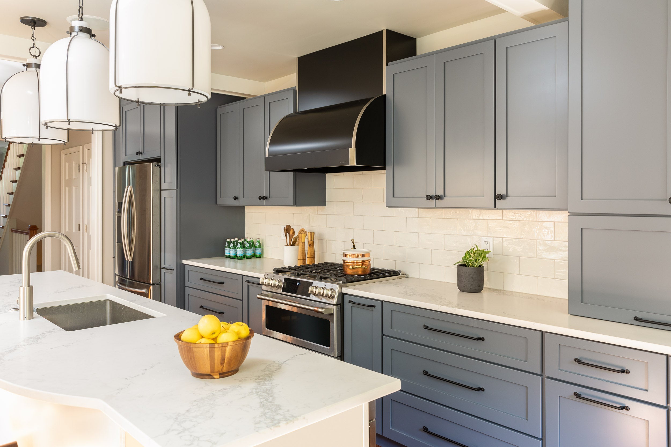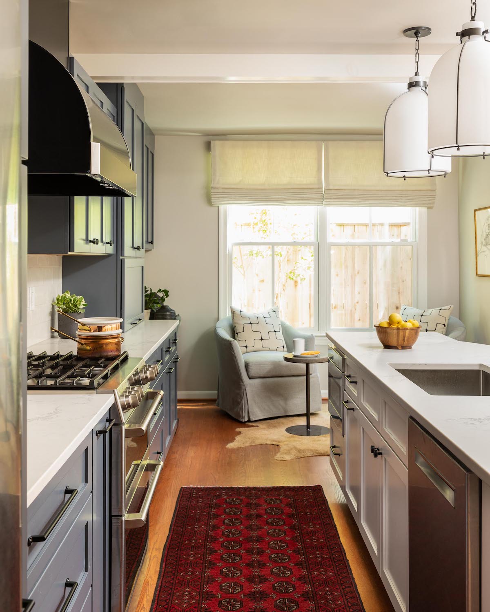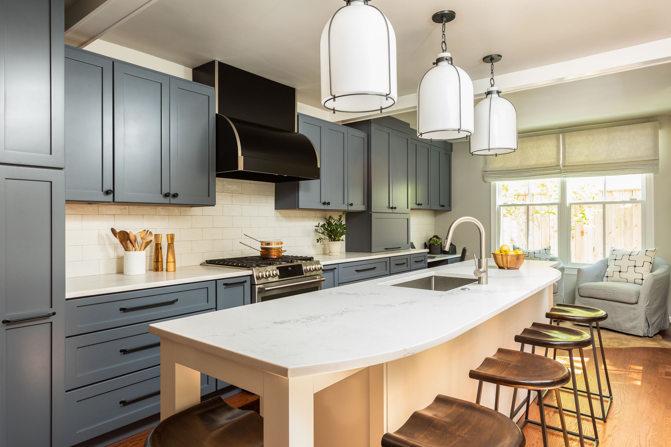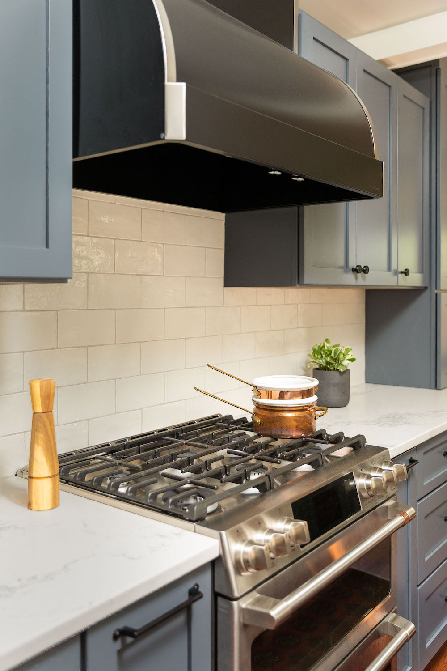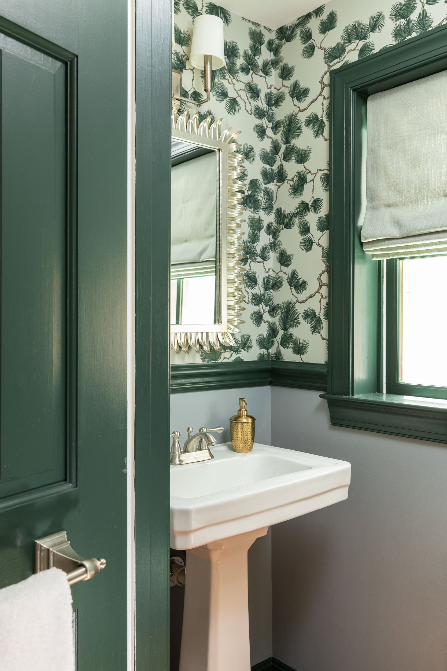hidden
Cozy Eclectic in Capitol Hill
Our clients were a family with several children who are in transitional ages. They were ready to move the kids downstairs and create more of an entertaining space on the main level of the home by opening up the floorplan and updating the look. Throughout these areas, we kept to a relaxed style but modernized it with lighting and colorful details. We blended the couple’s two distinct styles into a home that is at once classic, layered, and deeply personal.
Location: Capitol Hill
Scope: Renovation & Decorating
Photographer: Christy Kosnic
